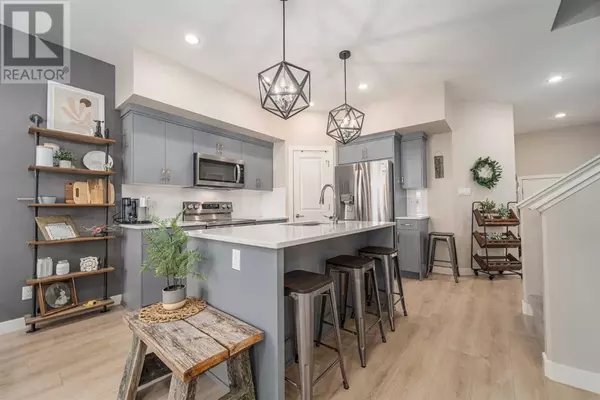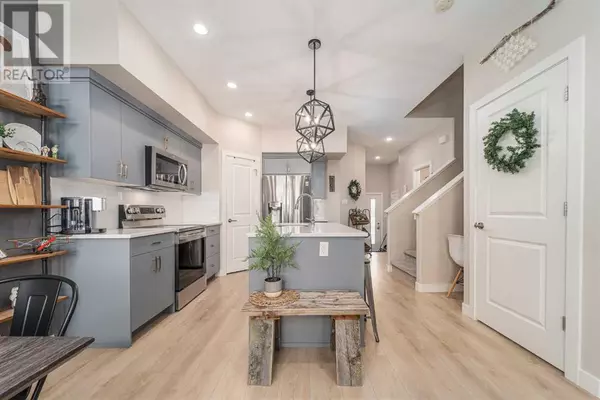3 Beds
3 Baths
1,353 SqFt
3 Beds
3 Baths
1,353 SqFt
Key Details
Property Type Townhouse
Sub Type Townhouse
Listing Status Active
Purchase Type For Sale
Square Footage 1,353 sqft
Price per Sqft $266
Subdivision The Crossings
MLS® Listing ID A2175912
Bedrooms 3
Half Baths 1
Condo Fees $250/mo
Originating Board Lethbridge & District Association of REALTORS®
Year Built 2017
Lot Size 10,180 Sqft
Acres 10180.0
Property Description
Location
Province AB
Rooms
Extra Room 1 Second level 9.25 Ft x 12.33 Ft Bedroom
Extra Room 2 Second level 9.42 Ft x 13.83 Ft Bedroom
Extra Room 3 Second level Measurements not available 4pc Bathroom
Extra Room 4 Second level Measurements not available 4pc Bathroom
Extra Room 5 Second level 11.08 Ft x 12.50 Ft Primary Bedroom
Extra Room 6 Main level Measurements not available 2pc Bathroom
Interior
Heating Central heating
Cooling Central air conditioning
Flooring Carpeted, Laminate, Linoleum
Exterior
Parking Features Yes
Garage Spaces 1.0
Garage Description 1
Fence Not fenced
Community Features Lake Privileges, Pets Allowed With Restrictions
View Y/N No
Total Parking Spaces 2
Private Pool No
Building
Lot Description Landscaped, Underground sprinkler
Story 2
Others
Ownership Condominium/Strata
"My job is to find and attract mastery-based agents to the office, protect the culture, and make sure everyone is happy! "







