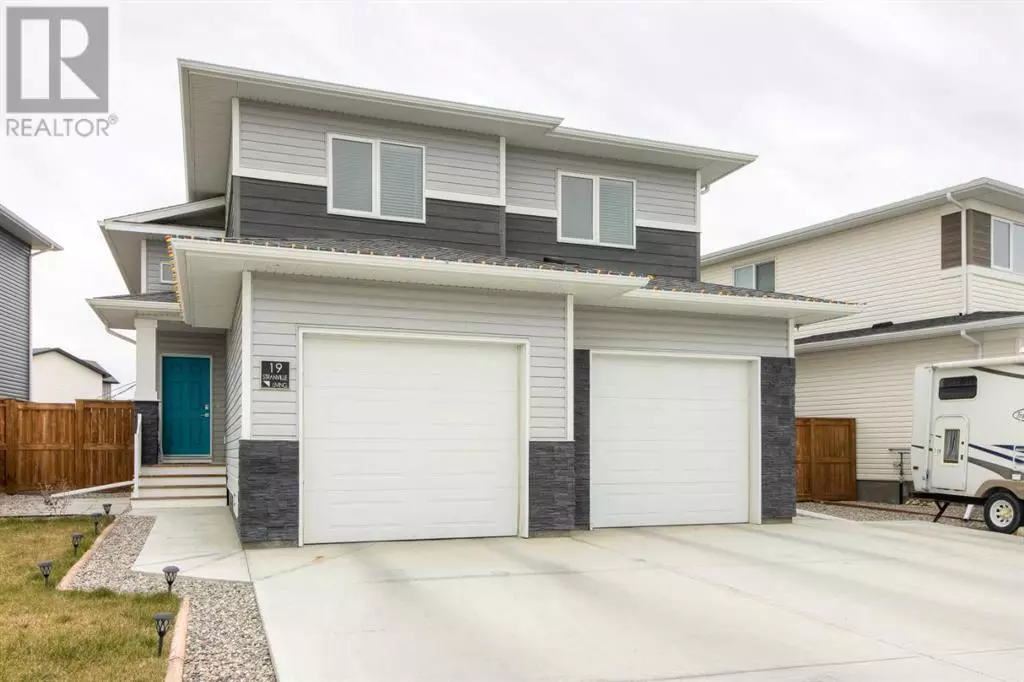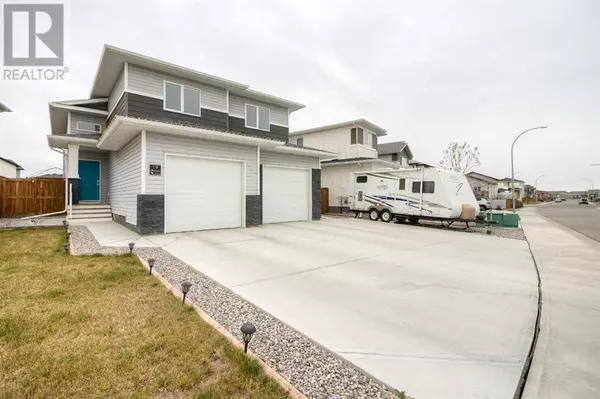4 Beds
4 Baths
1,437 SqFt
4 Beds
4 Baths
1,437 SqFt
Key Details
Property Type Single Family Home
Sub Type Freehold
Listing Status Active
Purchase Type For Sale
Square Footage 1,437 sqft
Price per Sqft $445
Subdivision Garry Station
MLS® Listing ID A2185034
Style Bi-level
Bedrooms 4
Half Baths 1
Originating Board Lethbridge & District Association of REALTORS®
Year Built 2019
Lot Size 6,346 Sqft
Acres 6346.0
Property Description
Location
Province AB
Rooms
Extra Room 1 Second level 10.25 Ft x 12.42 Ft Bedroom
Extra Room 2 Second level 12.75 Ft x 10.00 Ft Bedroom
Extra Room 3 Second level .00 Ft x .00 Ft 4pc Bathroom
Extra Room 4 Basement .00 Ft x .00 Ft 2pc Bathroom
Extra Room 5 Basement 12.00 Ft x 11.33 Ft Primary Bedroom
Extra Room 6 Basement .00 Ft x .00 Ft 4pc Bathroom
Interior
Heating Forced air, , See remarks
Cooling Partially air conditioned
Flooring Carpeted, Tile, Vinyl
Exterior
Parking Features Yes
Garage Spaces 2.0
Garage Description 2
Fence Cross fenced
Community Features Lake Privileges
View Y/N No
Total Parking Spaces 5
Private Pool No
Building
Lot Description Landscaped, Lawn
Architectural Style Bi-level
Others
Ownership Freehold
"My job is to find and attract mastery-based agents to the office, protect the culture, and make sure everyone is happy! "







