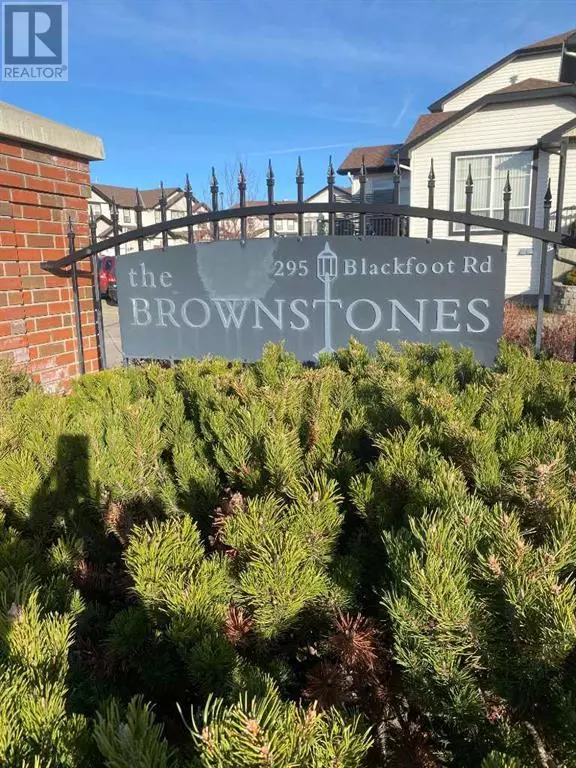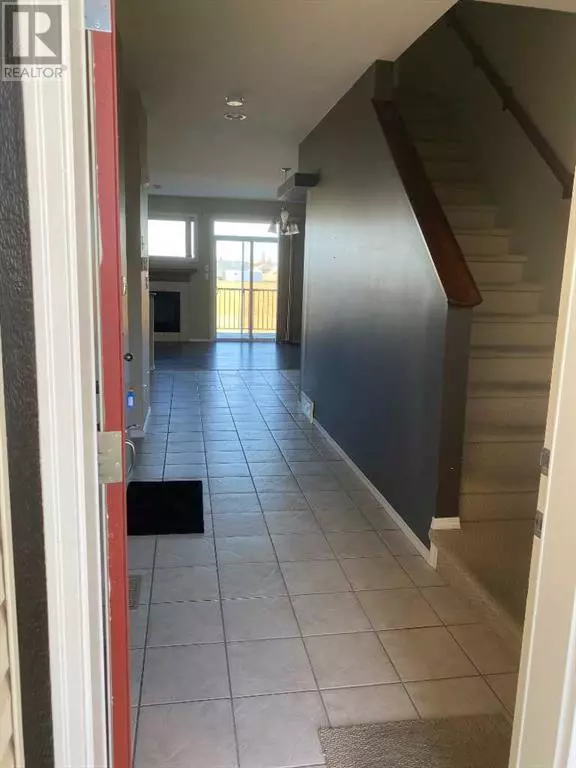3 Beds
3 Baths
1,265 SqFt
3 Beds
3 Baths
1,265 SqFt
Key Details
Property Type Townhouse
Sub Type Townhouse
Listing Status Active
Purchase Type For Sale
Square Footage 1,265 sqft
Price per Sqft $241
Subdivision Indian Battle Heights
MLS® Listing ID A2183348
Bedrooms 3
Half Baths 1
Condo Fees $300/mo
Originating Board Lethbridge & District Association of REALTORS®
Year Built 2006
Property Description
Location
Province AB
Rooms
Extra Room 1 Lower level .00 Ft x .00 Ft 4pc Bathroom
Extra Room 2 Lower level .00 Ft x .00 Ft 4pc Bathroom
Extra Room 3 Lower level 14.17 Ft x 13.17 Ft Primary Bedroom
Extra Room 4 Lower level 9.00 Ft x 11.33 Ft Bedroom
Extra Room 5 Lower level 9.92 Ft x 10.00 Ft Bedroom
Extra Room 6 Lower level 19.25 Ft x 14.08 Ft Family room
Interior
Heating Forced air,
Cooling Central air conditioning
Flooring Carpeted, Ceramic Tile, Laminate
Fireplaces Number 1
Exterior
Parking Features Yes
Garage Spaces 1.0
Garage Description 1
Fence Fence
Community Features Pets Allowed
View Y/N No
Total Parking Spaces 2
Private Pool No
Building
Story 2
Others
Ownership Condominium/Strata
"My job is to find and attract mastery-based agents to the office, protect the culture, and make sure everyone is happy! "







