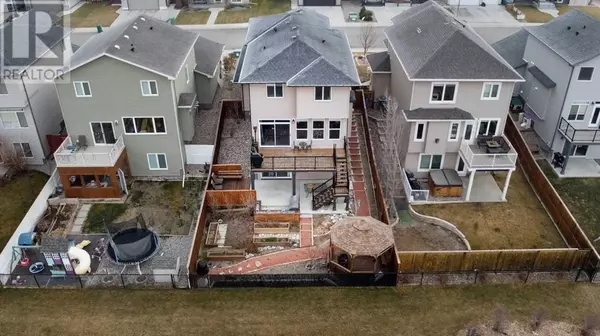4 Beds
4 Baths
1,887 SqFt
4 Beds
4 Baths
1,887 SqFt
Key Details
Property Type Single Family Home
Sub Type Freehold
Listing Status Active
Purchase Type For Sale
Square Footage 1,887 sqft
Price per Sqft $307
Subdivision Legacy Ridge / Hardieville
MLS® Listing ID A2182843
Bedrooms 4
Half Baths 2
Originating Board Lethbridge & District Association of REALTORS®
Year Built 2016
Lot Size 4,821 Sqft
Acres 4821.0
Property Description
Location
Province AB
Rooms
Extra Room 1 Second level 8.83 M x 5.08 M 4pc Bathroom
Extra Room 2 Second level 9.92 M x 13.00 M 5pc Bathroom
Extra Room 3 Second level 11.00 M x 11.58 M Bedroom
Extra Room 4 Second level 10.67 M x 10.67 M Bedroom
Extra Room 5 Second level 12.75 M x 13.67 M Bonus Room
Extra Room 6 Second level 8.92 M x 6.67 M Laundry room
Interior
Heating Forced air
Cooling Central air conditioning
Flooring Carpeted, Laminate
Fireplaces Number 1
Exterior
Parking Features Yes
Garage Spaces 2.0
Garage Description 2
Fence Fence
View Y/N Yes
View View
Total Parking Spaces 4
Private Pool No
Building
Lot Description Fruit trees, Garden Area, Landscaped, Lawn
Story 2
Others
Ownership Freehold
"My job is to find and attract mastery-based agents to the office, protect the culture, and make sure everyone is happy! "







